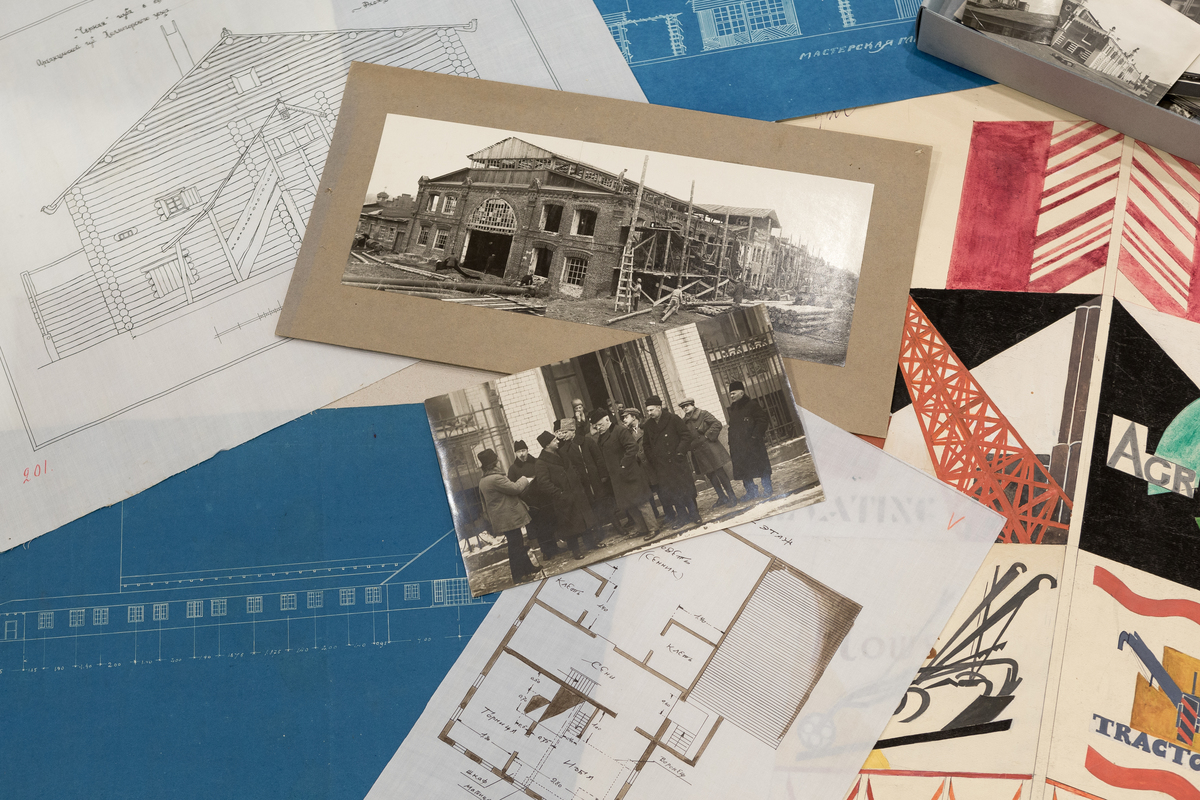Alexei Shchusev archive (The Archive of the All-Russia Agricultural and Artisanal Industrial Exhibition)
In 1923 Alexei Shchusev was the chief architect of the first All‑Russia Agricultural and Artisanal Industrial Exhibition, which took place at what would later become Gorky Park. In a short time, over 250 buildings, including exhibition pavilions and technical structures, emerged on the former landfill site. The exhibition was meant to present the Village of the Future, but in fact became an expo of some of the most striking examples of early Soviet architecture and fine art‑and lay the basis for the creation of the green zone of Gorky Central Park of Culture and Leisure. The grand project was conceived as temporary and only few of its building survive today, but what has been preserved is a large archive on the construction of the exhibition gathered by Shchusev.
Transferred to Garage in 2018, the archive contains documents related to the design and construction of the All‑Russia Agricultural and Artisanal Industrial Exhibition, including the general plan, architectural and landscape sketches and drawings, engineering projects for buildings and utility systems, studies for architectural features and pavilion decoration, as well as unique photographs. Authors of sketches and studies dating back to 1923 include architects and artists who worked on the exhibition: Alexei Shchusev, Ivan Zholtovsky, Konstantin Melnikov, Vladimir Shchuko, Nikolai Kolli, Ilya Golosov, Viktor Kokorin, Sergei Konenkov and Aleksandra Exter among others.
About Alexei Shchusev
Alexei Shchusev (1873, Chișinău -1949, Moscow) was one of the key architects in pre‑Revolutionary and Soviet Russia. He started his career in the construction and restoration of churches and gained acclaim as a proponent of scientific restoration to preserve Old Russian legacy. From 1901 he worked for the Chief Procurator of the Holy Synod and in 1910 he was granted the title of the member of the Academy of Architecture for the restoration of the twelfth‑century St. Basil Church in Ovruch, Ukraine. In his 1900 to 1919 projects, Shchusev developed a modernist style with Russian national motifs. He was the chief architect of Kazan Railway Station in Moscow and designed the Russian Pavilion at the International Art Exhibition (today the Venice Biennale) built in 1914.
After the Russian Revolution Shchusev worked for the young Soviet state developing the new general plan for Moscow (1918–1923), as the chief architect of the All‑Russia Agricultural and Artisanal Industrial Exhibition (1923) and designing Lenin’s Mausoleum (1924; 1929–1930). Shchusev’s studio was in charge of the construction of the new building for the State Tretyakov Gallery and the architect himself was appointed its director (1926–1929). From 1921 to 1929 he was the chair of the Moscow Architecture Society and in 1938 headed Akademproyekt studio where he worked on the design for the main building of the Soviet Academy of Sciences. In 1943 he became a member of the Academy. From 1945 to 1949 he designed Komsomolskaya Metro Station on the circle line of Moscow Metro.
Concerned with the preservation of architectural legacy, Shchusev was among the first people to start collecting documents on Soviet architecture and initiated the opening of a museum of architecture in Moscow (1945, permanent exhibition open in 1947), whose collection was built around projects and photographic documents supplied by him and his colleagues.
- Collections
- Persons
- Keywords
- Type of entry
- Place
- Time span
