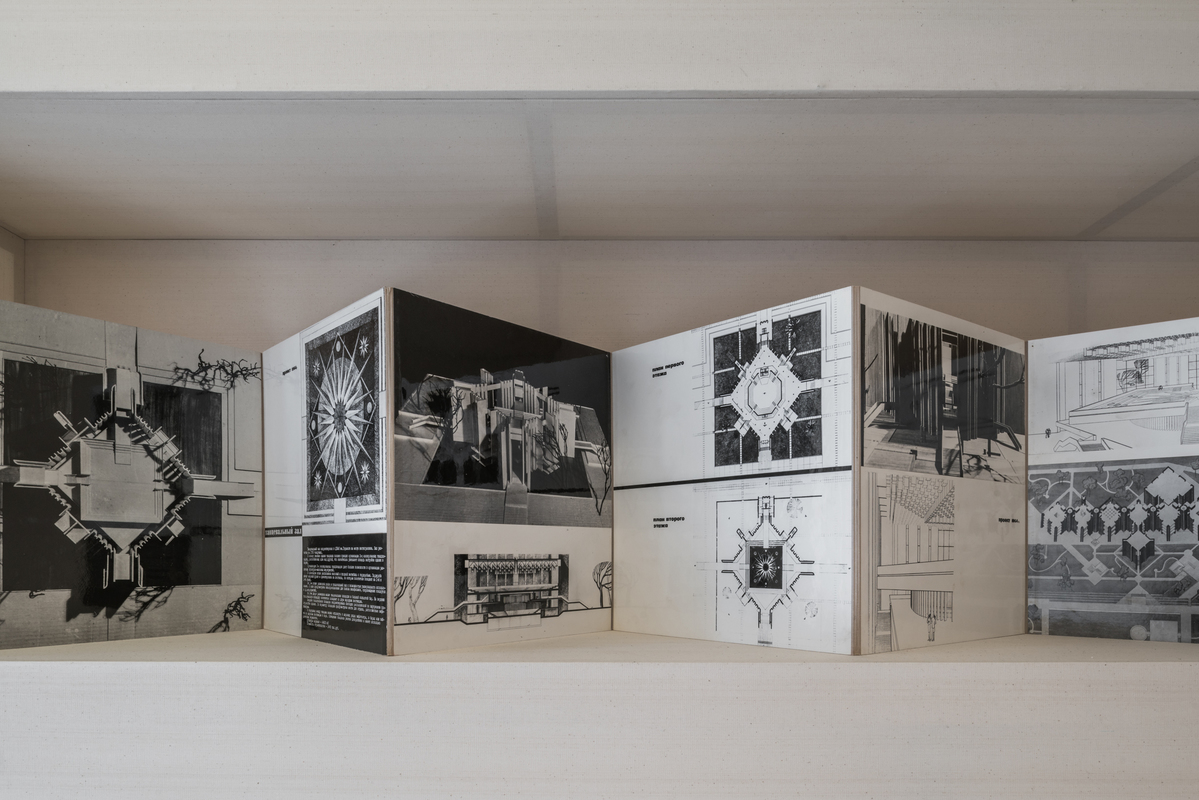Igor Pyatkin archive
About the archive
In 2019 Garage acquired the archive of architect and artist Igor Pyatkin, one of the leading representatives of Soviet modernism. The core of the archive consists of eight project portfolios with Pyatkin’s architectural designs dating from 1959 to 1968, two of which were shown at Garage in Spring 2021 in the exhibition Present Continuous. Other visual materials include a collection of documentary photographs, Pyatkin’s drawings, architecture postcard sets, and cartographic publications. The archive also contains Igor Pyatkin’s notes from an expedition to Arkhangelsk Oblast during which he studied an element of Russian fortification architecture, the curtain wall (the part of a defensive wall between two bastions).
About Igor Pyatkin
Igor Pyatkin (1931–2011) was a Soviet and Russian architect, an artist, and a leading professor at Moscow Architectural Institute in the second half of the twentieth century, where he taught in the Department of Foundations of Architectural Design. In 1968, together with the architect Igor Vinogradsky, he designed the building for the restaurant Vremena Goda, which is currently occupied by Garage Museum of Contemporary Art. In 1994 he was awarded the title Distinguished Architect of the Russian Federation.
On graduating from Moscow Architectural Institute in 1955, Pyatkin began his career at Hydrosport Design Institute and the Public Buildings Institute of the Academy of Construction and Architecture (1958–1962), where his colleagues at the time included the young architects Yury Gnedovsky, Vsevolod Talkovsky, Lev Sokolov, and Yury Sharonov. In 1959, as an architect in the New Technology Department at the Institute for the Improvement and Landscaping of Moscow (currently Mosproekt‑3), he visited the New York studio of the American architect Ludwig Mies van der Rohe, a key representative of the International Style, which defined the look of modernist architecture of the twentieth century. He brought back to the USSR project materials and large‑scale plans, including for the Seagram Building skyscraper. New York architecture had a strong influence on Pyatkin’s team, as reflected in their design for the complex of glass‑and‑steel buildings, cafés, and pavilions constructed in Sokolniki Park in September 1959.
In the decade that followed, Igor Pyatkin worked on Igor Vinogradsky’s team at the Moscow Research and Design Institute of Typology and Experimental Design creating public projects, some of which were awarded Exhibition of National Economic Achievements medals. Pyatkin’s key designs include the Moscow Committee of the Communist Party’s Zvenigorod Sanatorium (now belongs to Moscow City Hall), Krasnaya Pakhra Filmmakers’ House at Krasnoye estate outside Moscow, and the restaurant Vremena Goda in Gorky Park. Notable unbuilt projects include the buildings of the Film and Concert Hall and the Dance Hall, both designed for the reconstruction of Gorky Park in 1964, which should have replaced the Hexagon (Machines and Tools Pavilion) designed by Ivan Zholtovsky for the First All‑Russian Agricultural and Handicraft Industries Exhibition in 1923.
Chandeliers hold a special place in Pyatkin’s work: he designed and made a great variety of them for large halls, including the Engineering Building of the State Tretyakov Gallery and the Galina Vishnevskaya Opera Center (Moscow). In the 1960s, he collaborated with the children’s magazine Veselie Kartinki as an artist and in the 1970s published the coloring book We Are Sailing Across Moscow with his drawings.
Photo: Alexey Narodizkiy. Present Continuous, installation view, Garage Museum of Contemporary Art, Moscow, 2021
© Garage Museum of Contemporary Art
- Collections
- Persons
- Keywords
- Type of entry
- Place
- Time span
